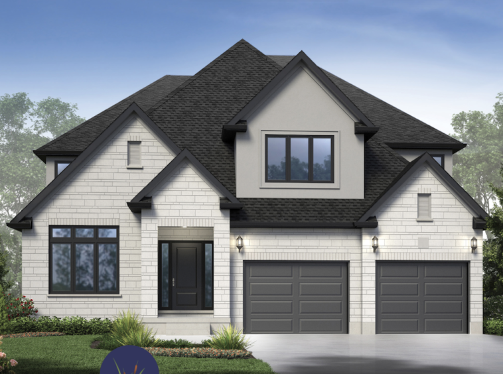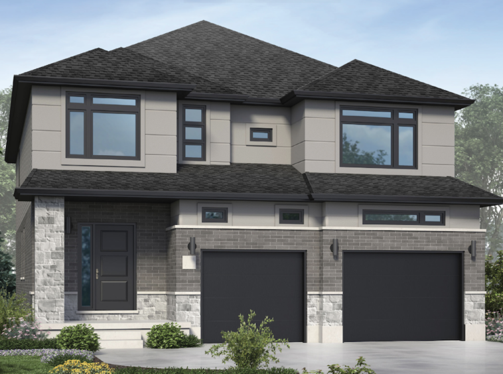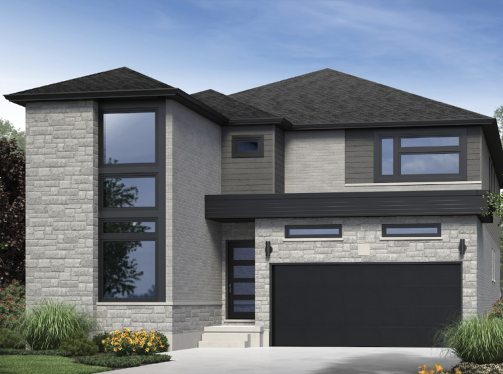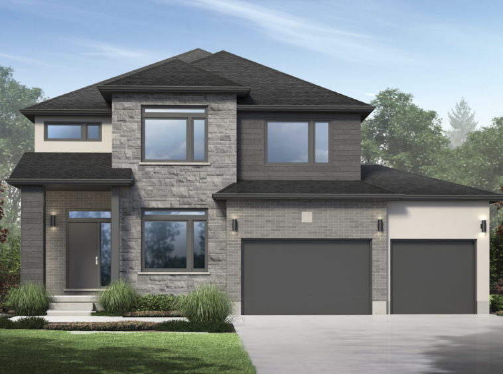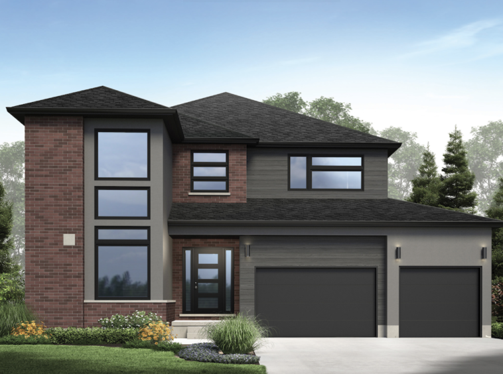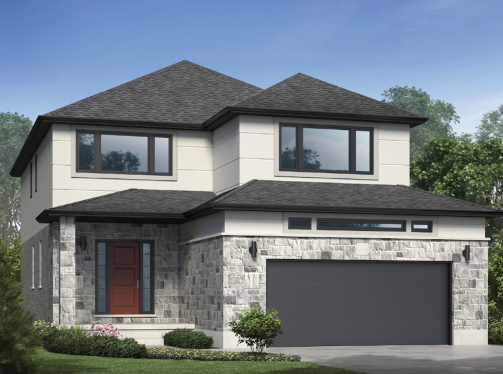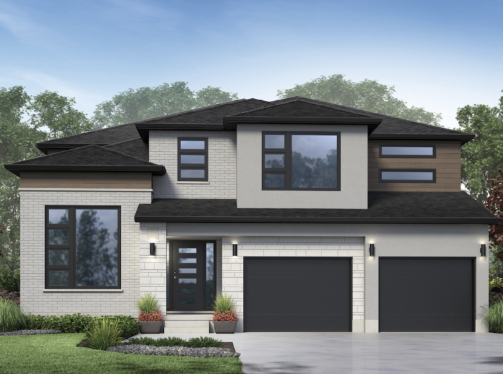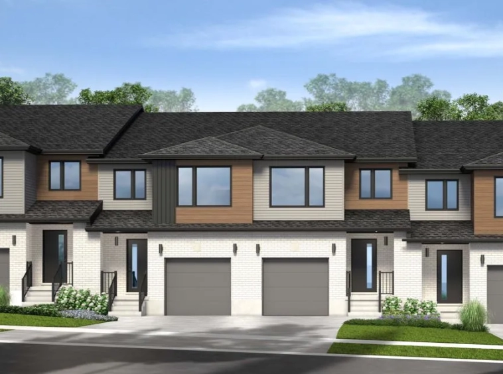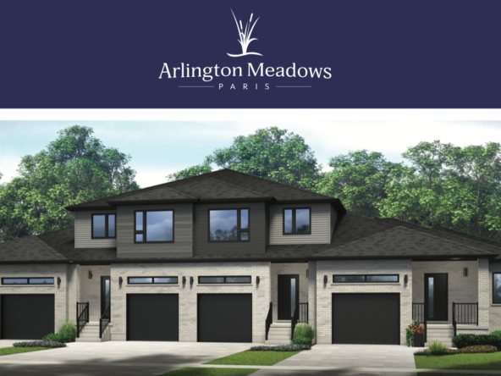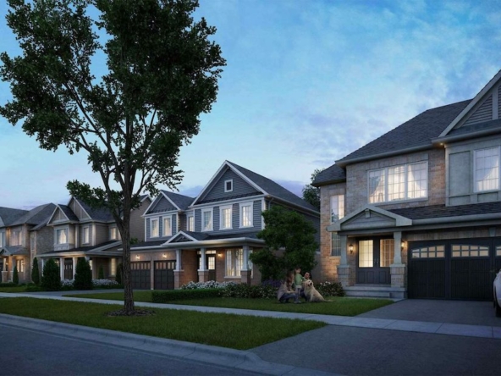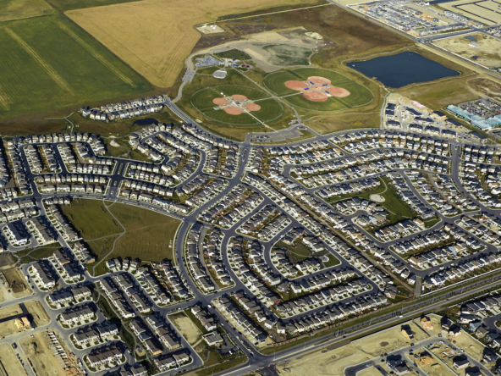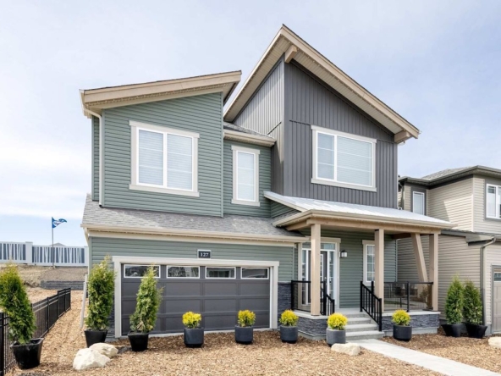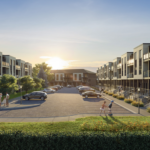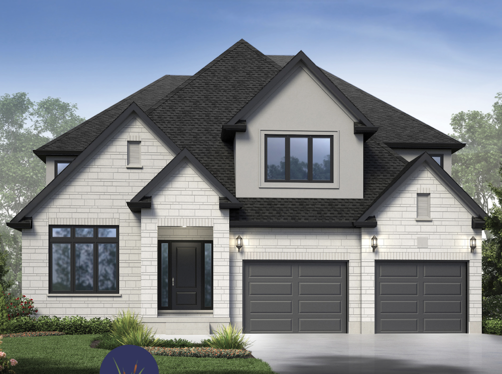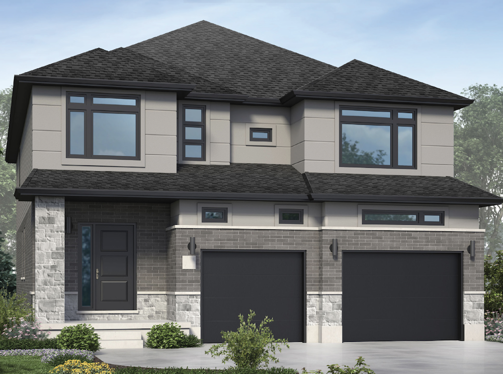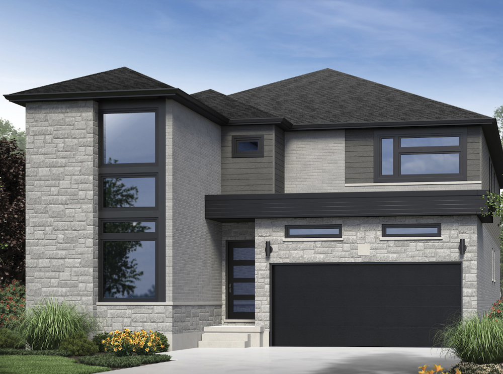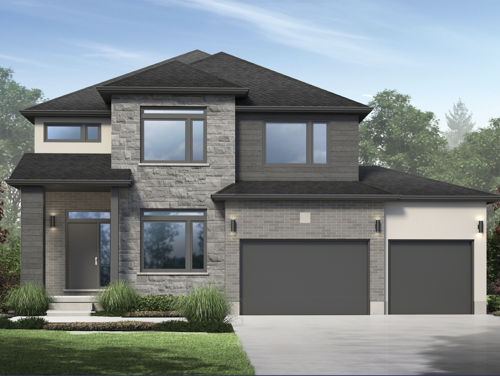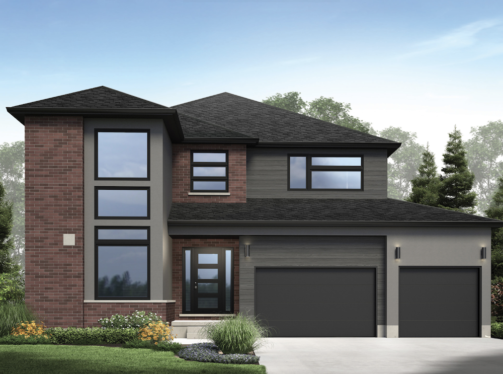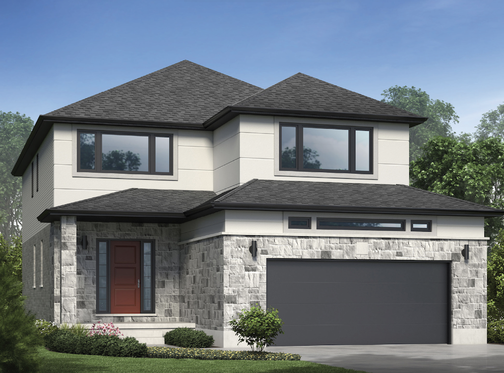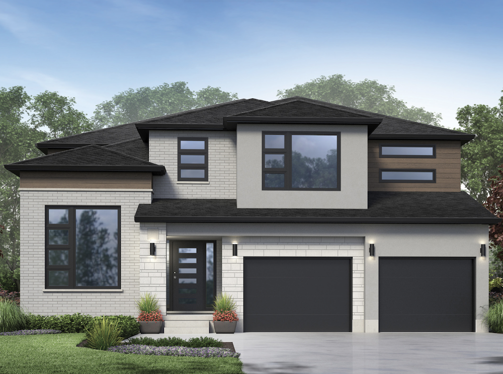Townhomes, 43′ & 54′ Single Detached Lots – Arlington Meadows, Paris ON
Description
Now Selling Townhomes, 43′ And 54′ Single Detached Lots
You’ll love all that Paris has to offer and quickly see why it is becoming one of Ontario’s most attractive markets. Paris is home to many natural amenities, historic buildings and architecture that encourages community and healthy living. Paris offers many trails, parklands, and water activities along the Grand River with breathtaking natural scenery. Our incredible location is only minutes to HWY 403 making this location perfect for commuters to Hamilton, Ancaster, Burlington and Mississauga who want to escape the hustle and bustle and embrace small town living without sacrificing convenience.
- Walking distance to Sacred Heart Catholic and Cobblestone Public Schools
- Walking distance to Brant Sports Complex
- Minutes to beautiful downtown with quaint shops, cafes and restaurants
- Minutes to HWY 403 for big city shopping and all amenities
- 15 minutes to HWY 401
Grandview reserve the right to change specifications, designs, prices and substitute materials of similar quality without notice or without occurring obligation. All information herein after is from data available at the time of printing. All measurements are approximate and may vary during construction. Plans and elevations may show options available at an extra cost. Renderings are artists concepts and do not reflect available colors
Property Documents
Address
Open on Google Maps- Address Arlington Parkway, Paris, ON, Canada
- City Paris
- State/county Brant
- Country Canada
Details
Updated on June 9, 2024 at 12:50 am- Price: From $698,900
- Property Size: 1507 - 4530 Sq. Ft.
- Bedrooms: 3 - 5
- Bathrooms: 2.5 - 4.5
- Garages: 1 - 3
- Year Built: 2025
- Property Type: Detached, Single Family Home, Townhouse
- Property Status: Available
Additional details
- Builder: Grandview Homes
Mortgage Calculator
- Down Payment
- Loan Amount
- Monthly Mortgage Payment
- PMI

